Wolpers & Johnston Hall U of M
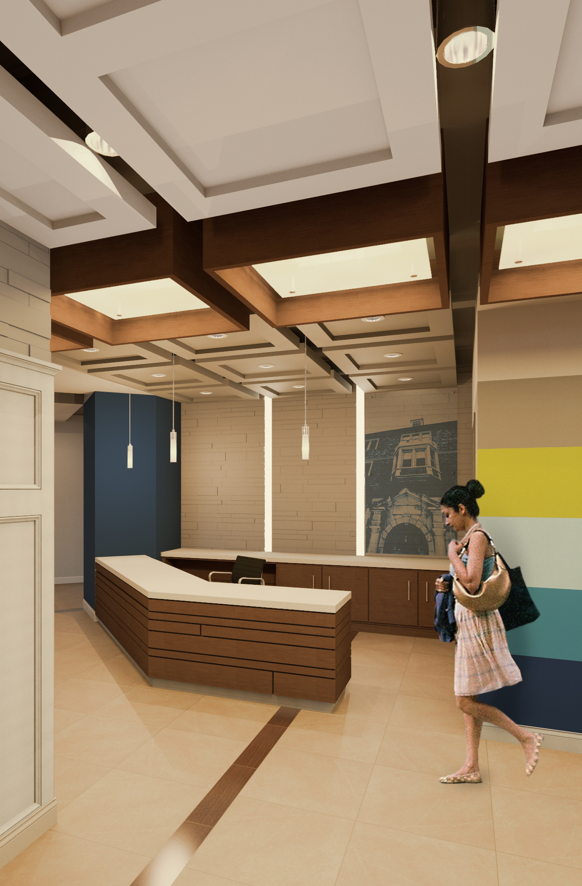
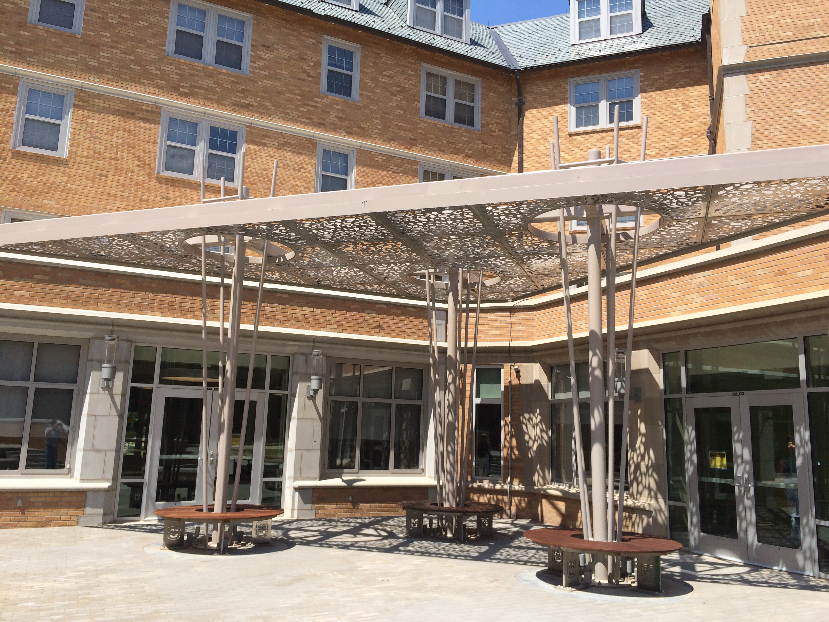
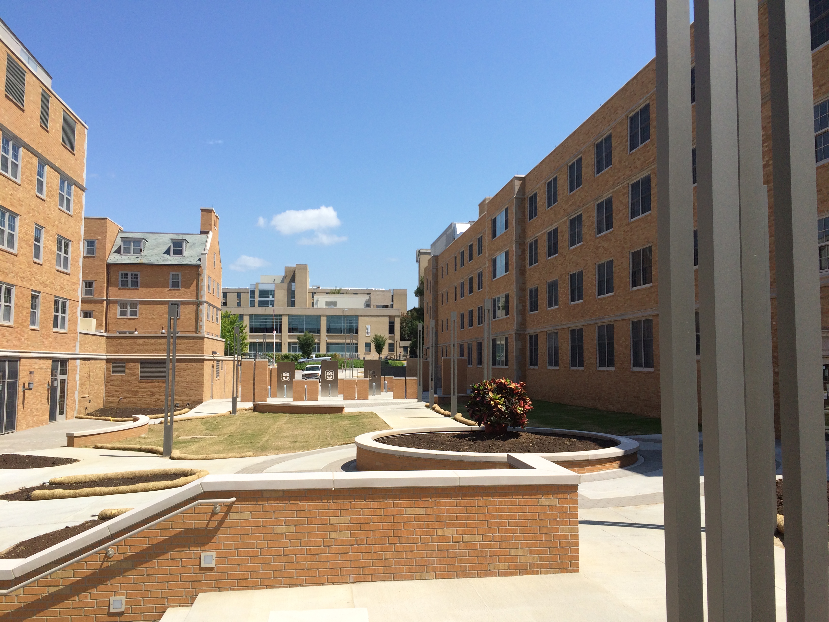
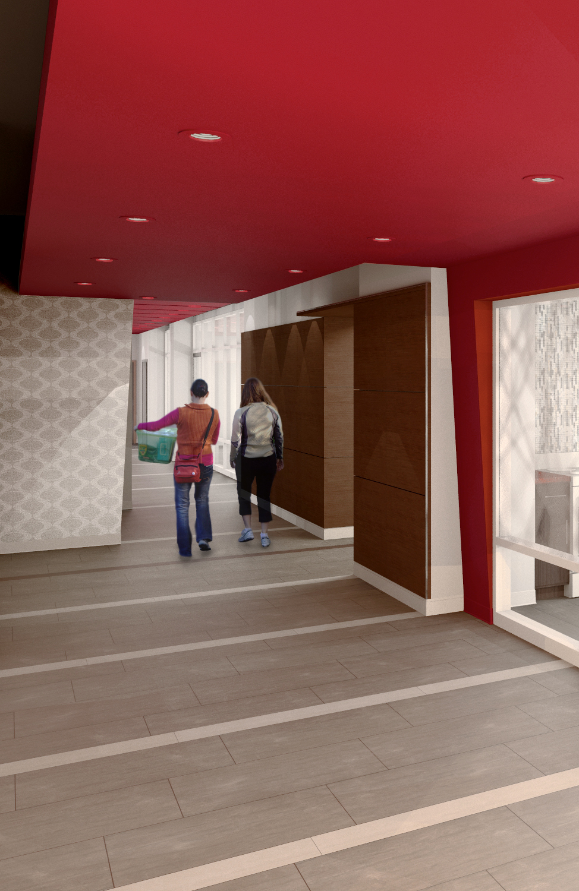
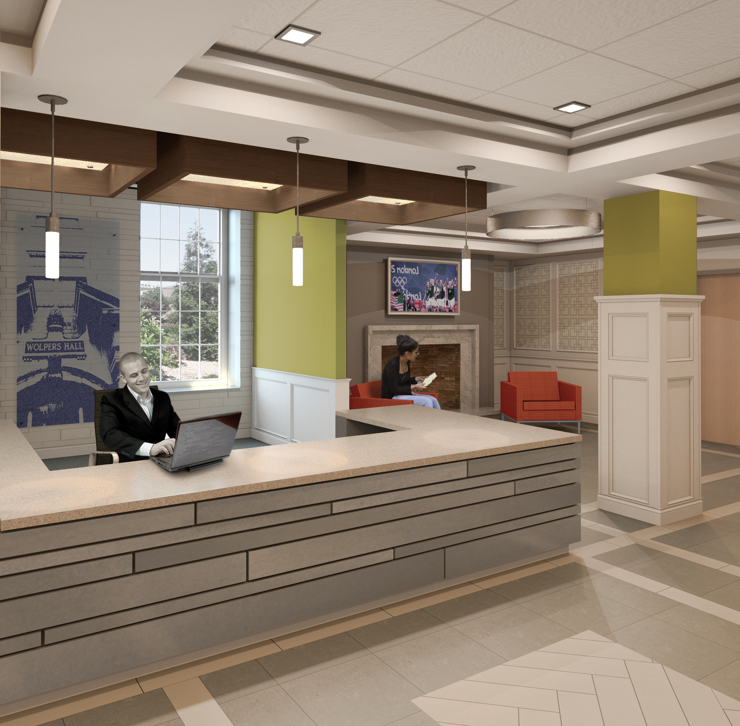
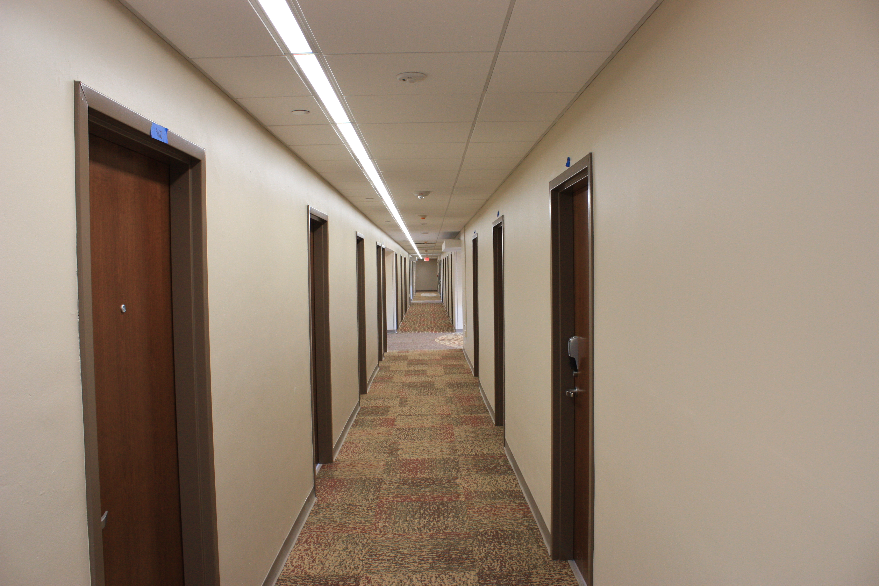
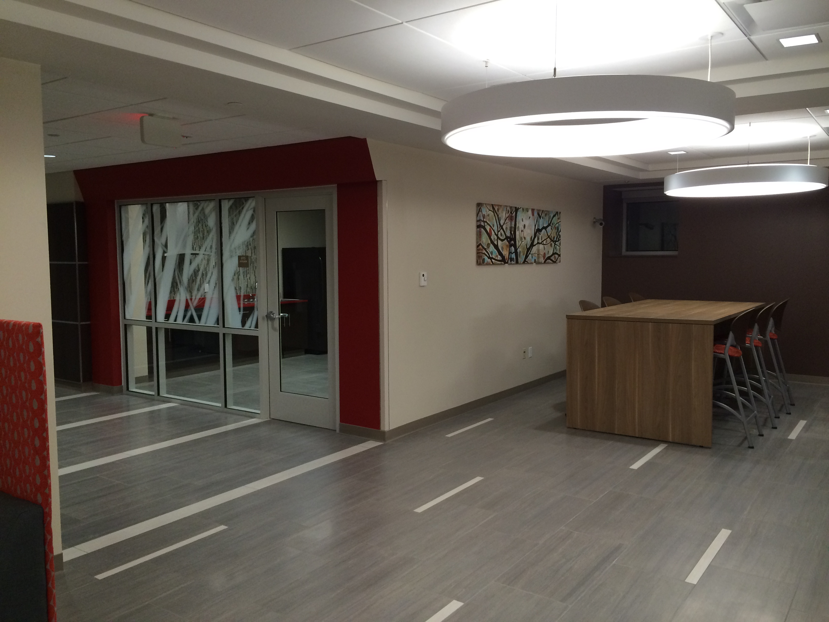
Contract Amount 35.2 Million Dollars
Owner: University of Missouri at Columbia Mo.
Project completed on schedule in 2015
Reference: Majid Amirahmadi, Architect 816-471-6522
This project consisted of a complete renovation of an approximately 175 thousand square foot student housing and dining facility. This multi phased project included residential dormitories, computer labs, restaurant, laundry facilities and complete masonry façade restoration.
The Wolpers and Johnston Project included gut renovation work, restaurant and dining facilities and a multi phased plan requiring the contractors to maintain utilities and safe access for students, instructors and administrative professionals. The existing utilities had to be intercepted and piped to temporarily allow the replacement of steam, chilled water and heating water loops. Once the new infrastructure was complete and on line, the temporarily utilities were removed or abandoned.
The first phase of renovation was the gut remodel of Johnston Hall while initially leaving the Sabai Restaurant in full operation. The coordination of food deliveries, access to the restaurant and maintaining utilities was challenging and took significant planning between the K&S Team and the Mizzou Project Management/Facilities Team. The restaurant was temporarily closed after the completion of the initial semester and K&S completed a full gut remodel of the restaurant including complete replacement of major food service equipment. The dormitories, computer labs, laundry facilities, student lounges and the Sabai Restaurant were all completed and turned over prior to beginning the next phase of work.
The second phase of work included all new site utilities and steam tunnels between Wolpers and Johnston Halls. The remainder of the phase included the gut remodel of Wolpers Hall dormitories, new elevator, and ADA accessible main entryway.

