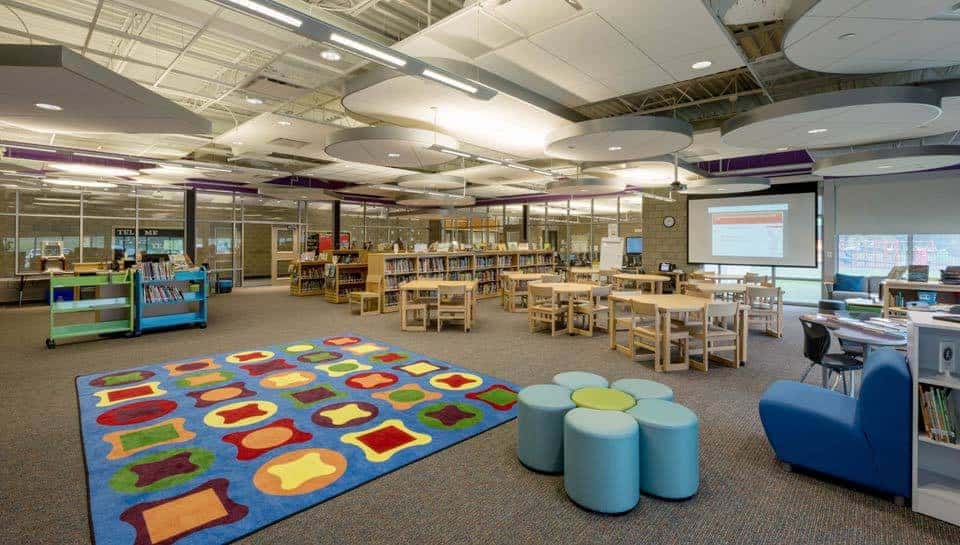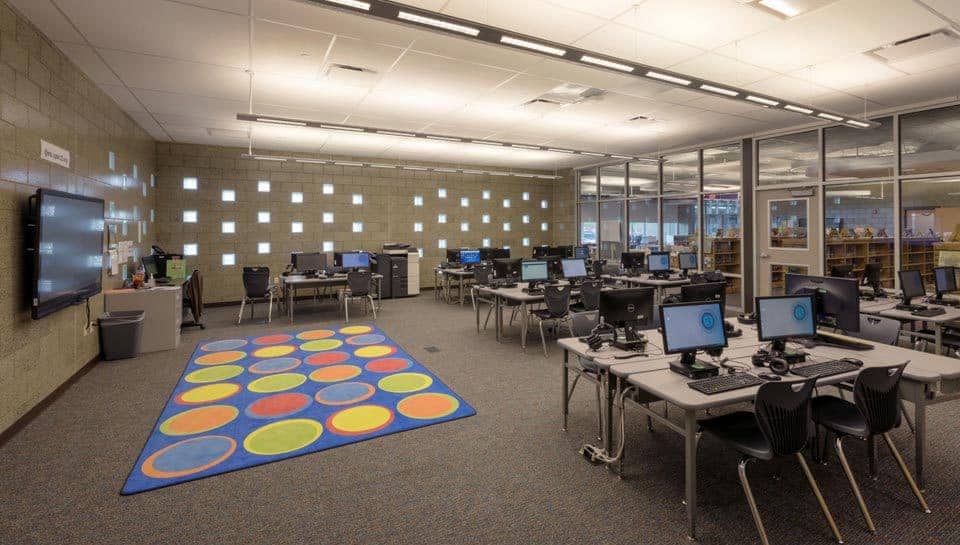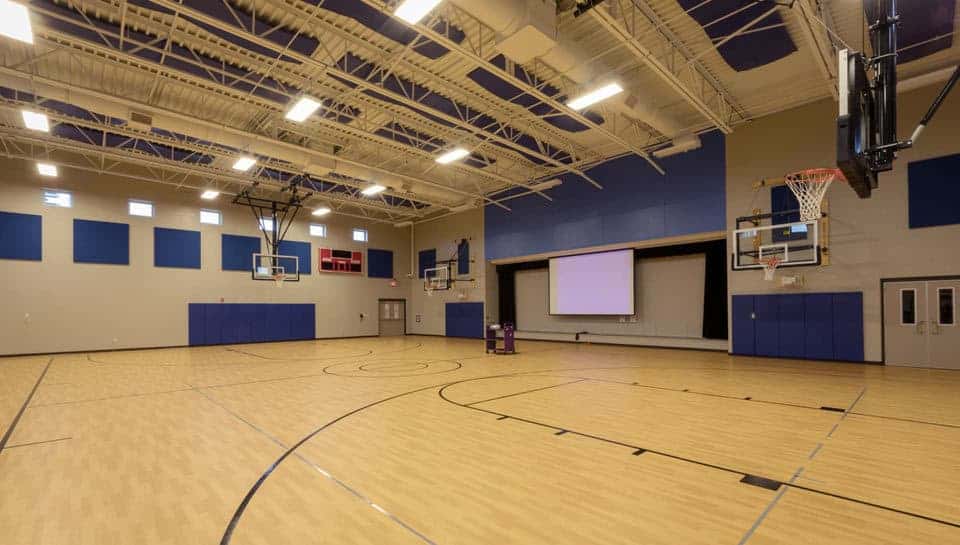East Elementary School



Project Name: East Elementary School
Project Number: 4598
Contract Amount: $ 17,207,000
Owner: Columbia Public Schools
Architect: Peckham & Wright Architects, Inc.
The project is very similar to the Northeast project except for 4 more classrooms and an extensive site package. The building is a one-story masonry structure on a 25-acre site. The building is 90,000 square feet under roof. The site improvements utilizes 8.2 acres. The site improvements include the main public and bus entries in conjunction with a parking lot consisting of concrete curb and gutters, with asphalt pavement. The main delivery access area, East of the building, is concrete pavement with additional parking. There is a concrete fire lane road and two playground surfaces. One play surface is a hard court for sports activities and one soft court for playground equipment. Site access is over 2,500 lintel feet of 24 wide concrete pavement, with several existing subdivision road widening and one county road widening the building structure is concrete trench footing with the standard 4” concrete slab. The slab on grade will be poured with Concur admixture for moisture control. The Exterior and interior wall systems are mostly concrete block and ground face block with the exterior utilizing brick veneer. The structure also includes steel at the entry canopies and the roof is EPDM on the bar joist, metal decking, and insulation. The building includes a gym with masonry walls and exterior metal panels. The HVAC system is a closed Dikin system.

