Northeast Elementary School
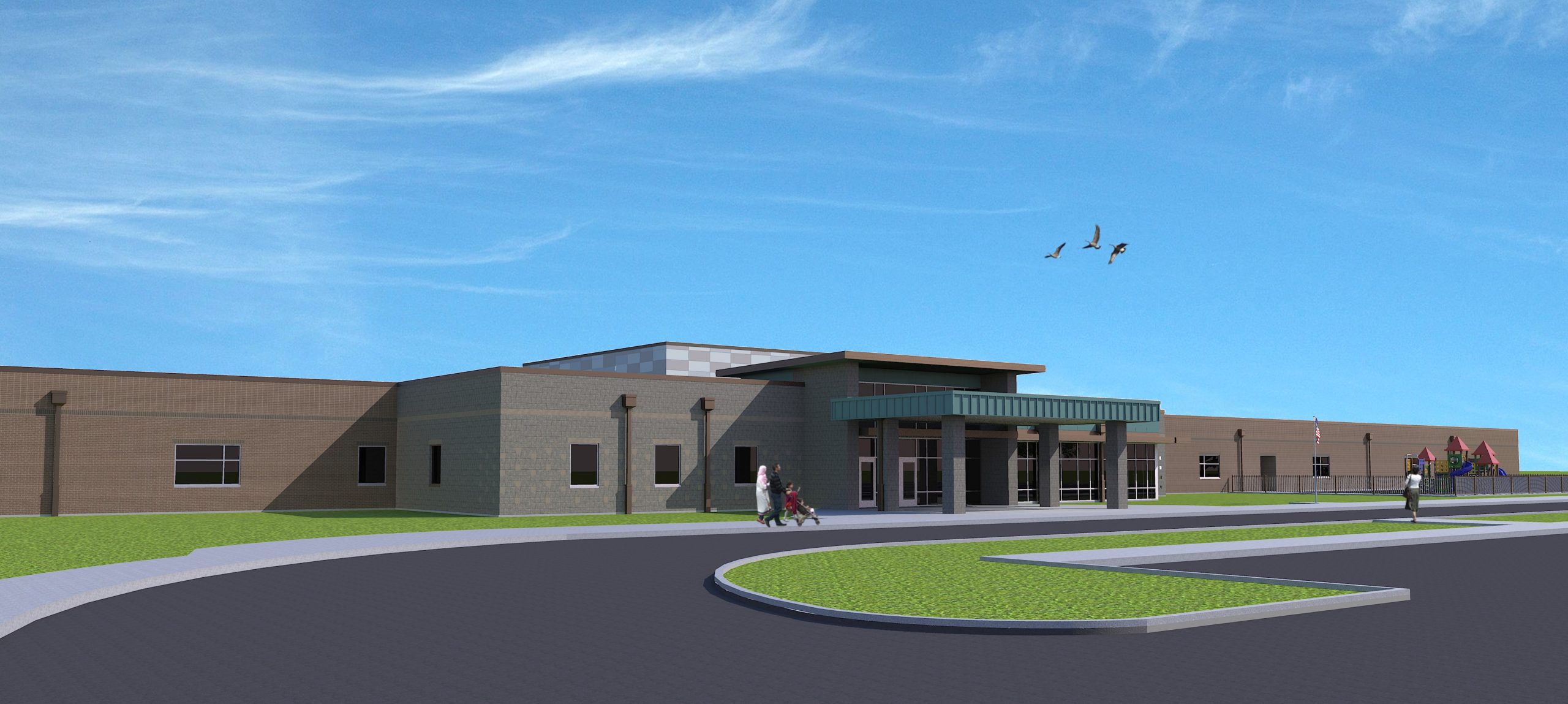
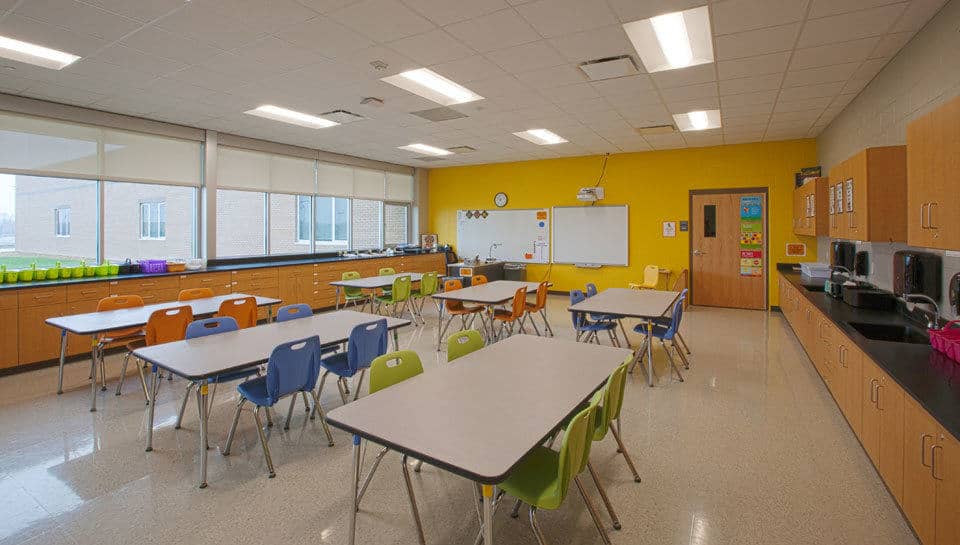
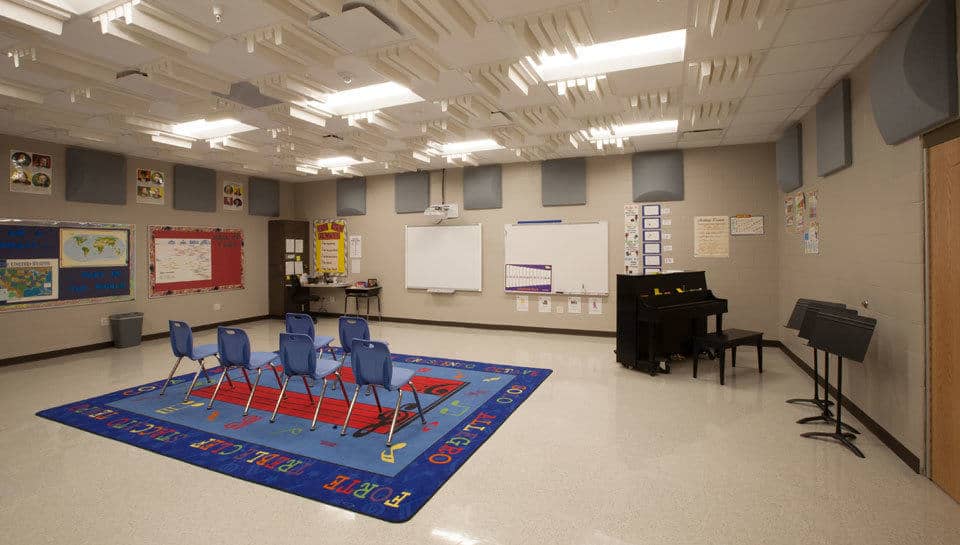
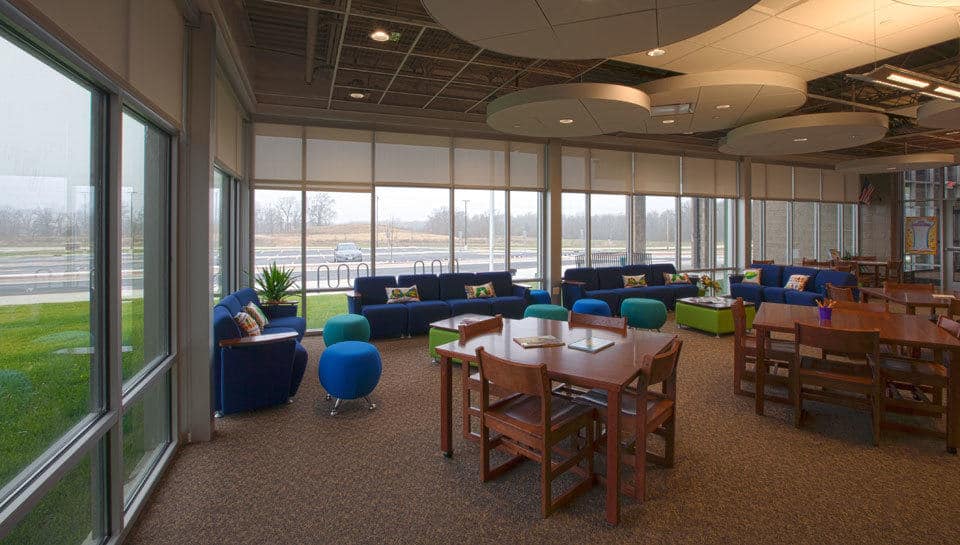
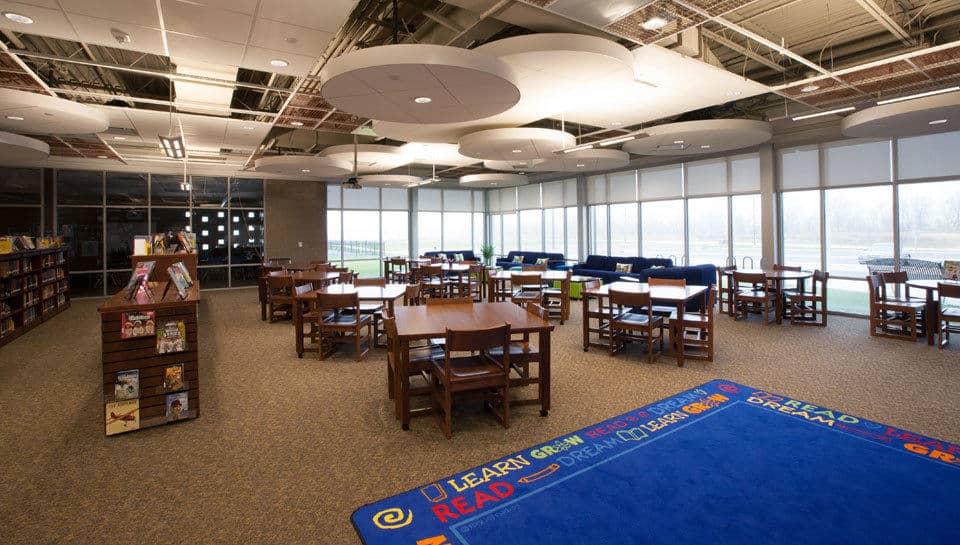
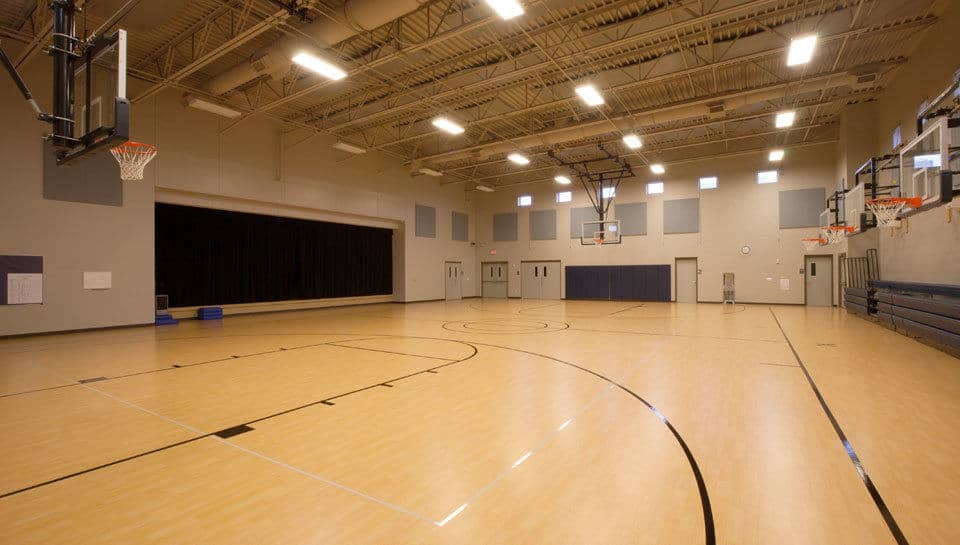
Project Name: Northeast Elementary School
Project Number: 4517
Contract Amount: $ 13,537,500
Owner: Columbia Public Schools
Architect: Peckham & Wright Architects, Inc.
This project is a one-story masonry structure on a 30-acre site. The building is 78,000 square feet under roof. The site improvements utilize 235,362 square feet or approximately 7.2 acres. Improvements include the main public and bus entries in conjunction with a parking lot consisting of concrete curb and gutters, with asphalt pavement. The main delivery access entry, South of the building is concrete pavement, with additional parking. There is a concrete fire lane road and two playground surfaces. One play surface is a hard court for sports activities and one soft court for playground equipment.
The building structure is a concrete trench footing with the standard 4” concrete slab. The Exterior and interior wall systems is mostly concrete block and ground face block with the exterior utilizing brick veneer. The structure also includes minor steel at the entry canopies and the roof is EPDM on lightweight concrete on bar joist and metal decking. The building includes a gym with masonry walls and exterior metal panels to match the high school building across the site.

