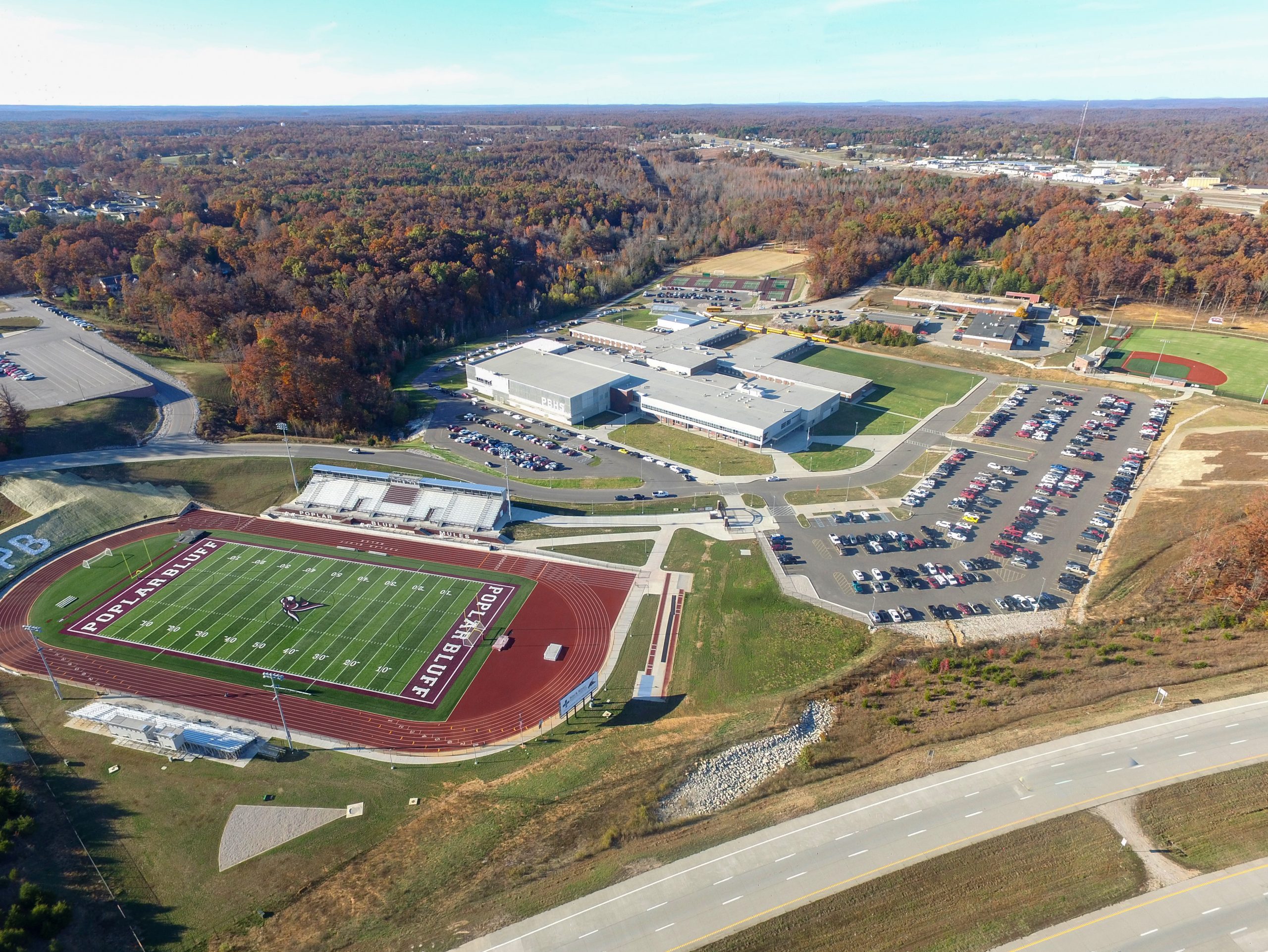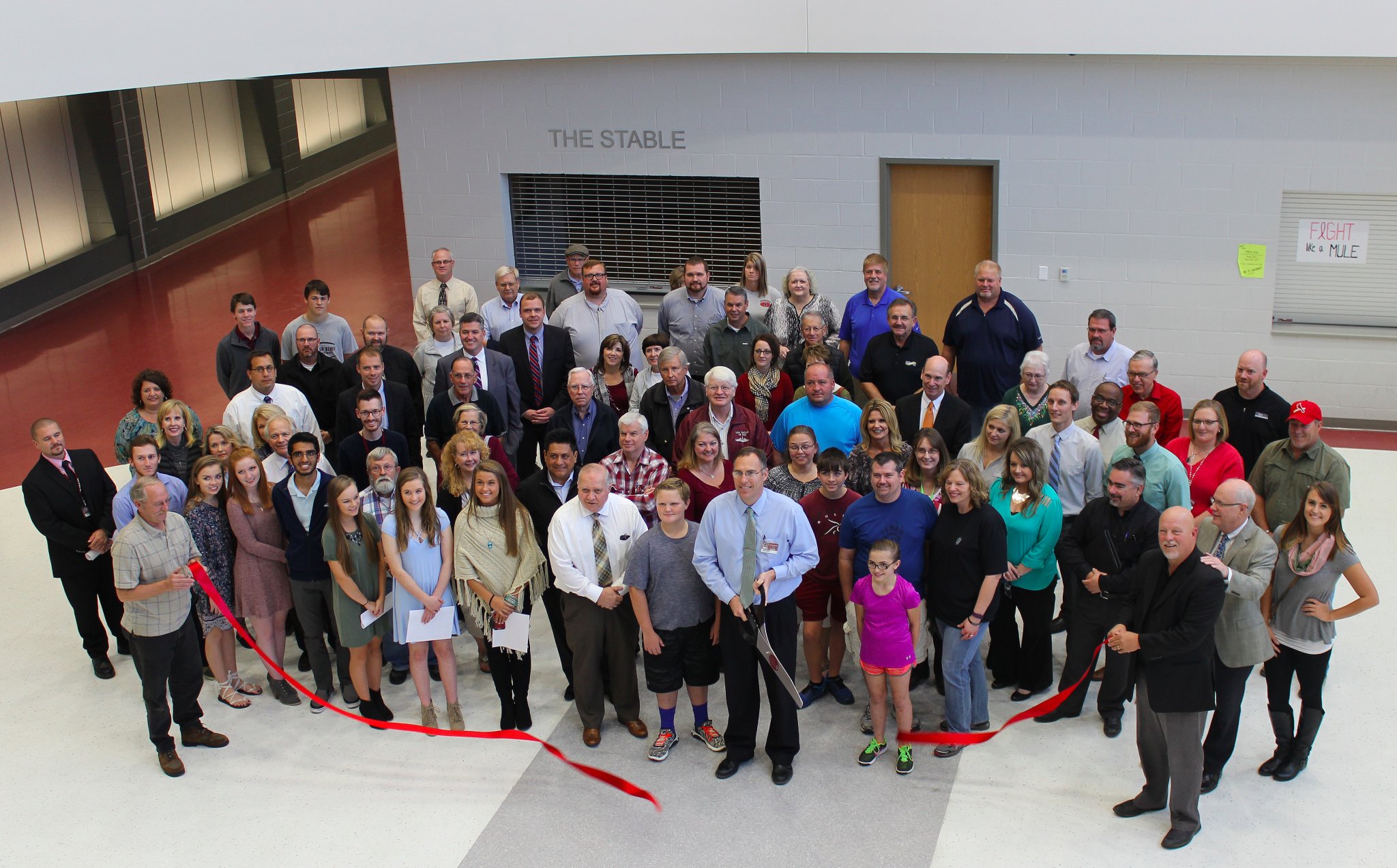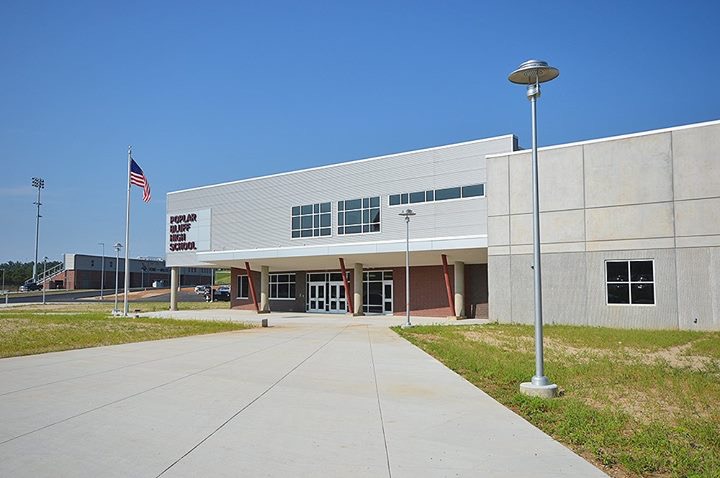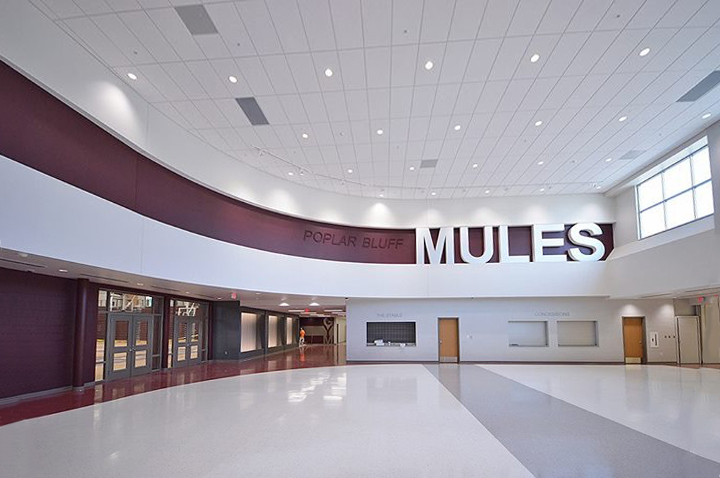Poplar Bluff High School





Contract Amount 23.7 million dollars
Owner: Poplar Bluff School District
Completion August of 2016 ahead of schedule
Reference: Todd Powers, VP. William B. Ittner 314-421-3542
The existing facility was a 106 thousand square foot elementary school that we converted into High School level classrooms, a complete renovation of the dining area. In addition to the renovation work there were several additions made to the existing facility. The additions are approximately 135 thousand square feet in total. All totaled this project was over 240 thousand square feet.
Within the renovated areas of the existing buildings there were complete demolition and re-construction of classrooms, and a full replacement of the food preparation areas and dining areas. The existing finishes in these areas had to be protected from construction activities occurring in adjacent spaces.
Interestingly, the additions consisted of several types of construction methods including two steel frame structures, tilt-up construction for the gymnasium, pre-cast construction and pre-engineered construction.
The new additions include a large library, resource and media center, multiple classrooms, all new administrative offices, a large central commons area with grand stairway and glass handrail. The gymnasium included an elevated running track, second story weight room, wrestling training room, locker rooms, band practice and performance areas.
On the second level of the administrative addition there are fourteen science classrooms that are equipped with island style work stations, fume hoods, and up to date lab amenities.

