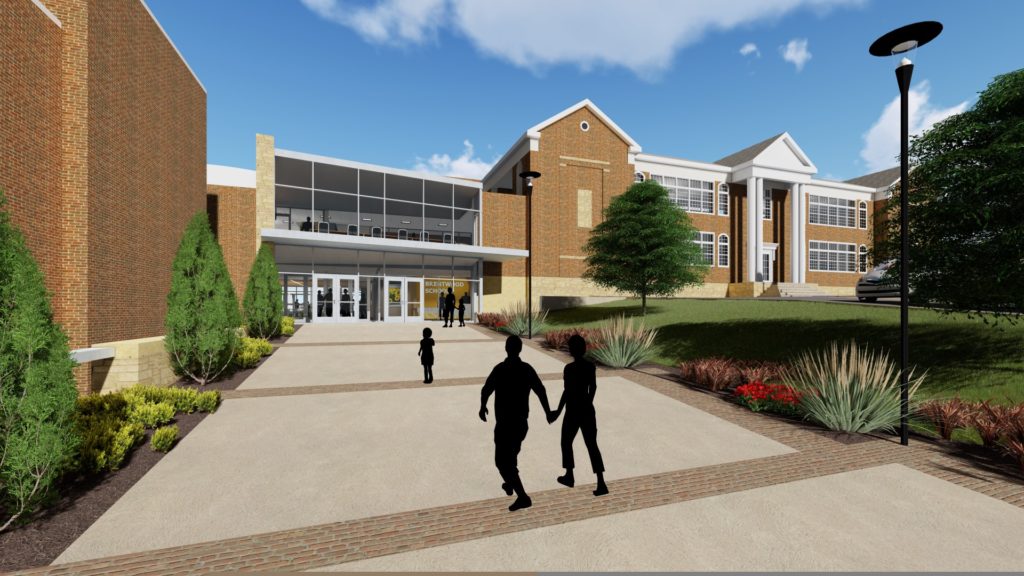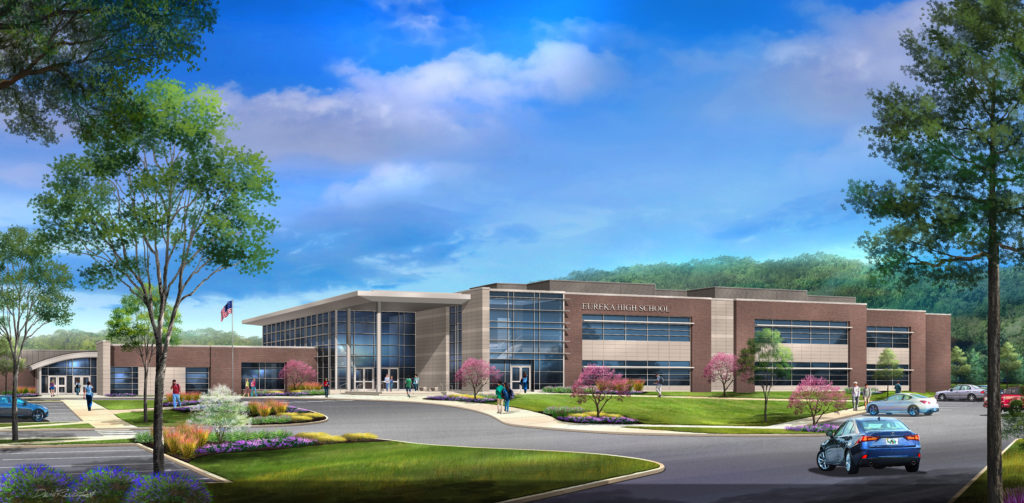
The Brentwood School District awarded K&S Associates, Inc. the Brentwood High School and Middle School project in April of 2019. This project consists of a renovation of approximately 146,700 square feet and a new addition of 17,000 square feet.

The Brentwood School District awarded K&S Associates, Inc. the Brentwood High School and Middle School project in April of 2019. This project consists of a renovation of approximately 146,700 square feet and a new addition of 17,000 square feet.

K&S Associates is proud to announce the Eureka High School – STEM addition project. This project has an Expected finish date of July 1, 2020. It is described as a 90,000+/- Square Foot addition to Eureka High School in the Rockwood School District. This will also include 40,000 SF of alterations to the existing school.
Poplar Bluff High School: The Poplar Bluff R-1 School District Awarded a $23.5 million contract to K&S Associates to construct the new, two-story 135,000 square foot High School. The project includes: steel framed classroom, administrative area, concrete tilt-up gymnasium and two pre-engineered metal buildings for vocational classes and ROTC. The site work includes 28-acres of clearing along with major cut and fills to provide areas for new parking lots, future football stadium and ball fields. The Architect for the project is Wm. B. Ittner. Completion Date is September 2016.
Maryland Heights Community Center: The City of Maryland Heights award K&S Associates a $23 million contract to construct the new two-story 91,000 square foot community center. This state of the art facility includes a natatorium, running track, MAC/gym, event rooms as well as multiple exercise rooms. The Architect for the project is Cannon Design. Completion date is set for October 2016.